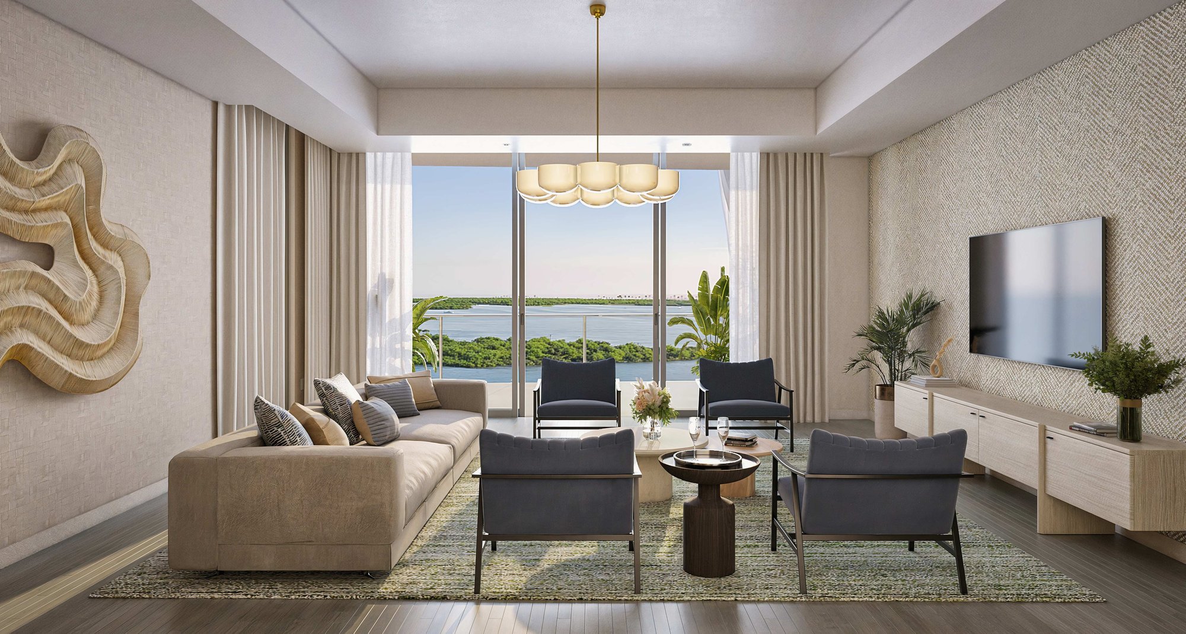
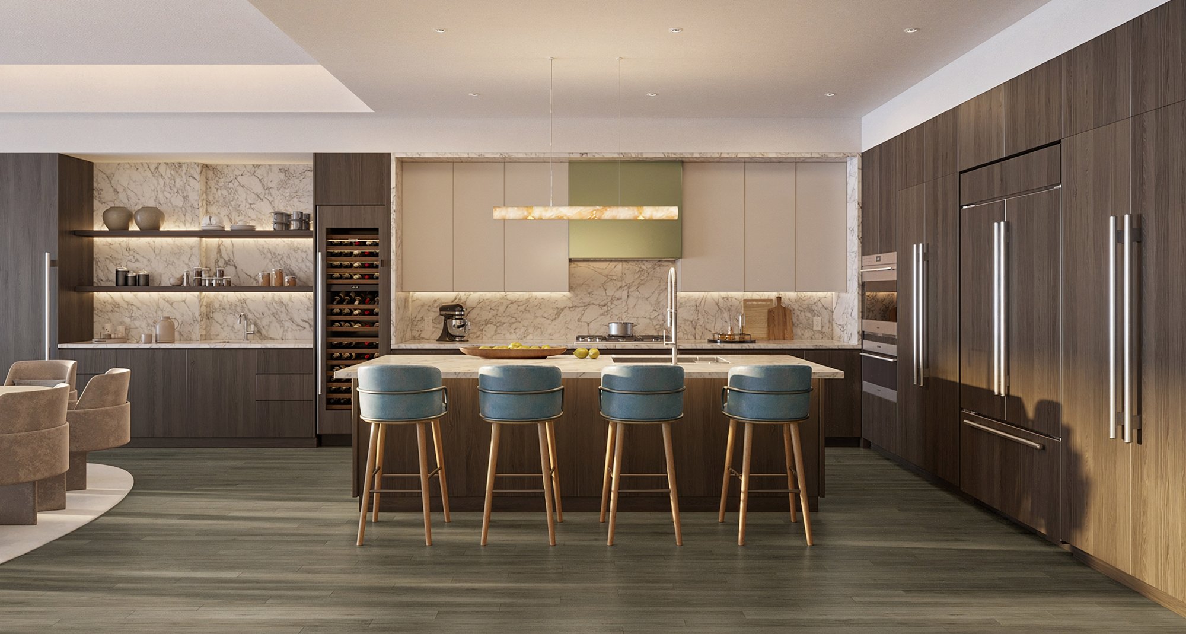
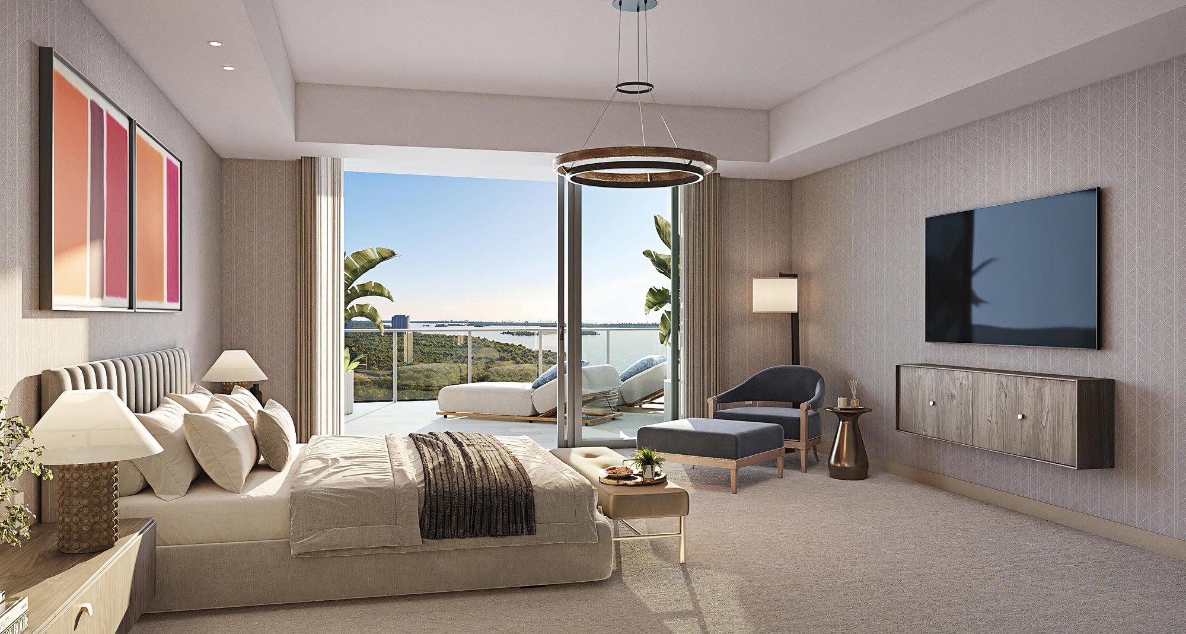

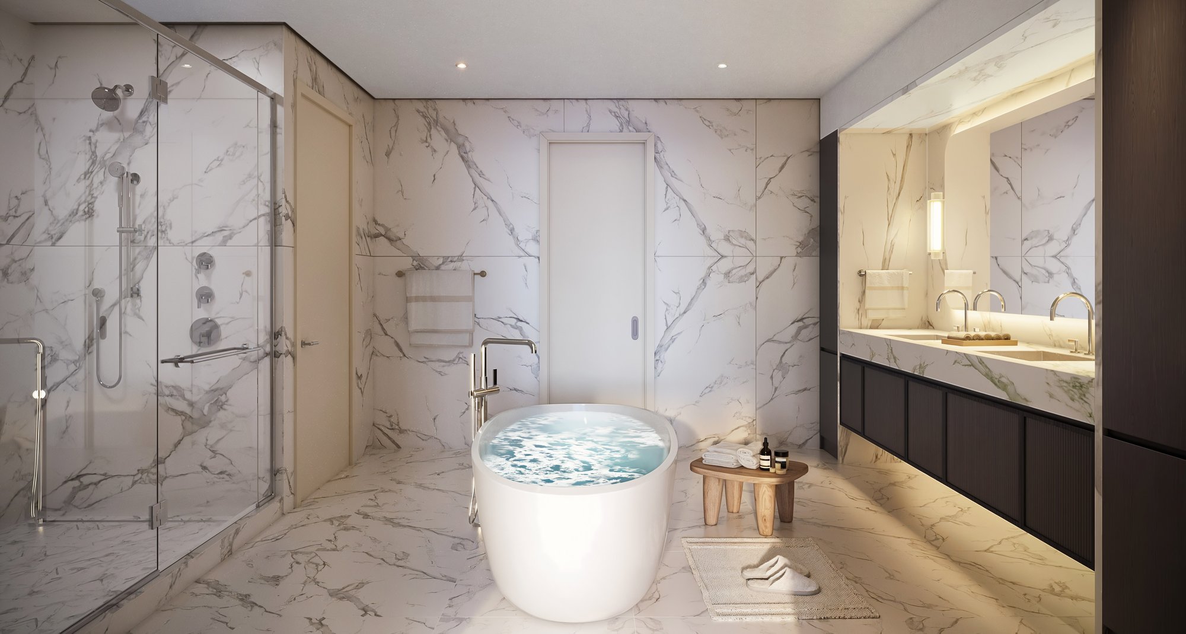
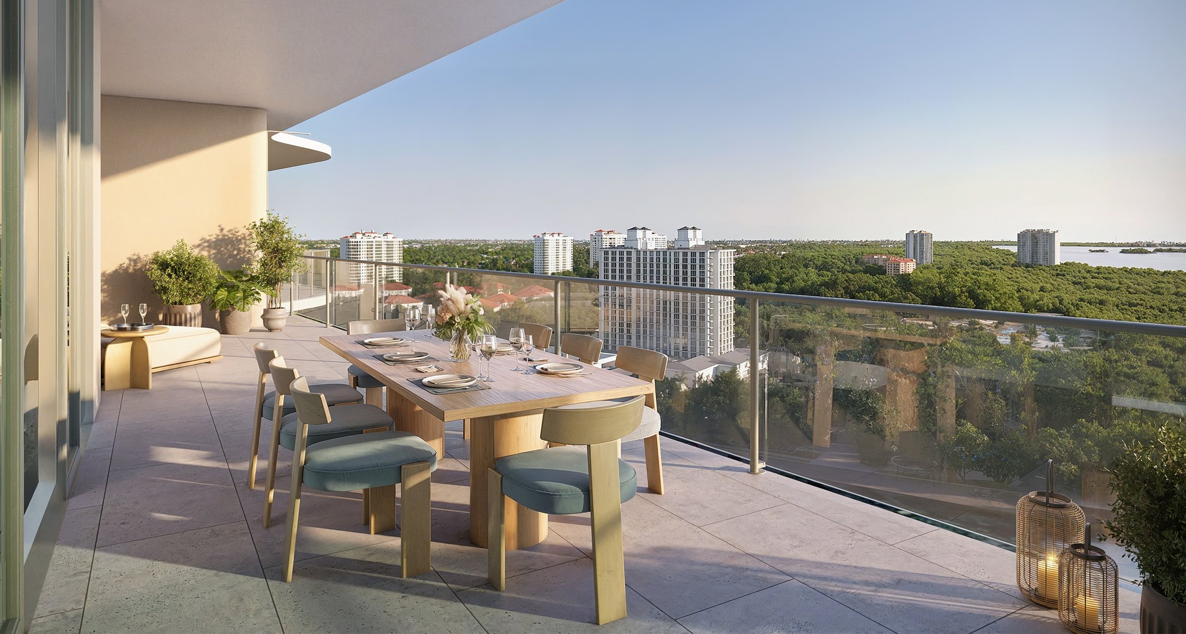






Living Room
Kitchen
Master Bedroom
Dining Room
Master Bathroom
Balcony
Fill out the form below if you’d like to learn more about this residence and a sales associate will be in touch.
Here’s a dreamy guest scenario. You, in a spacious master suite that flows seamlessly onto a private bayside balcony. Your guests, thoughtfully situated in their own area of the home, with adjacent bedrooms and a private, east-facing terrace. Sunsets for you. Sunrises for them, happily entertained (with coffee and scones, perhaps, from the nearby chef’s kitchen) while you sleep late. Perfection.
Fill out the form below if you’d like to learn more about this residence and a sales associate will be in touch.
3 bed
3.5 bath
Den
3,610 SQ FT
1,020 SQ FT
4,630 SQ FT
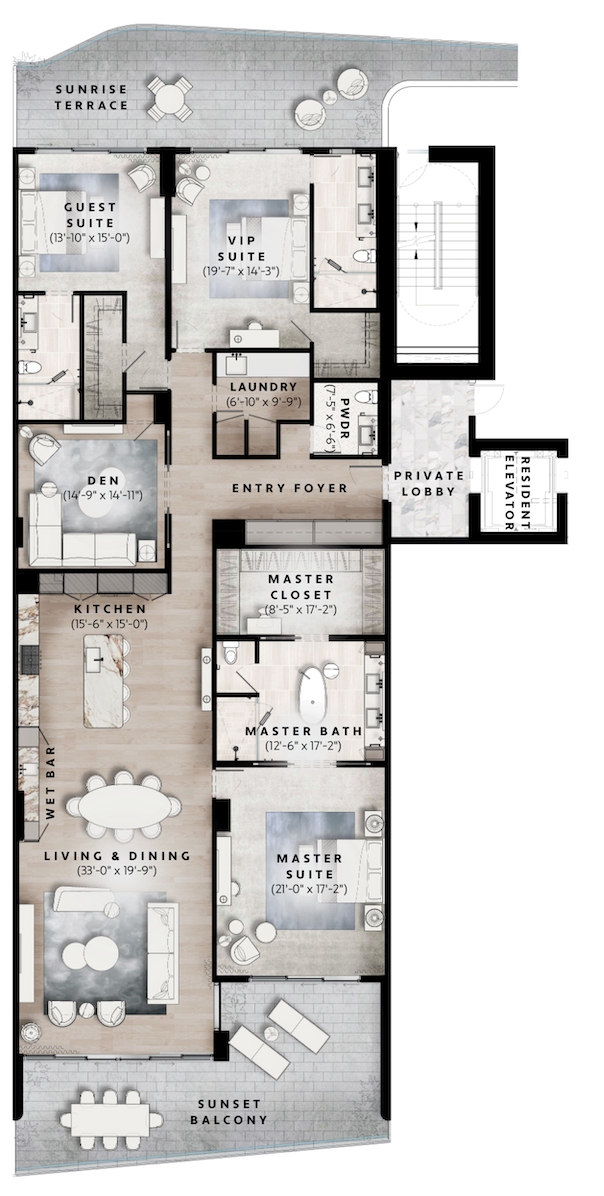

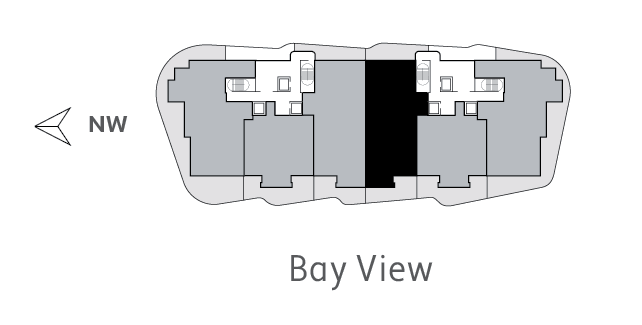
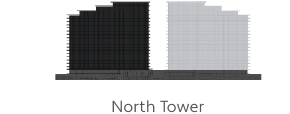
3 bed
3.5 bath
Den
3,610 SQ FT
1,020 SQ FT
4,630 SQ FT
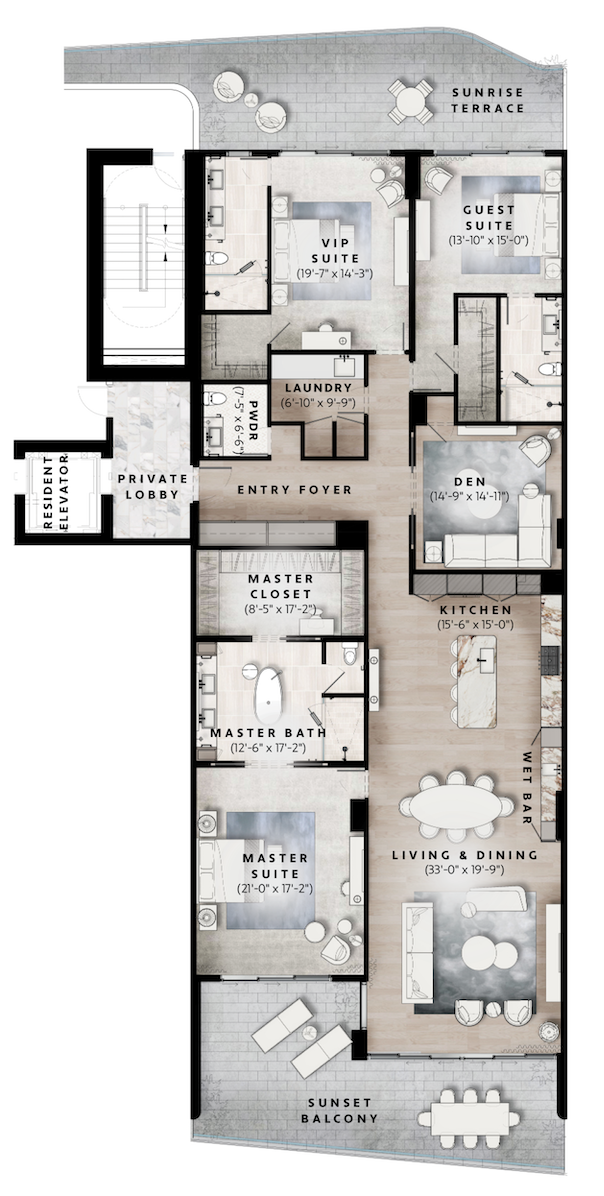

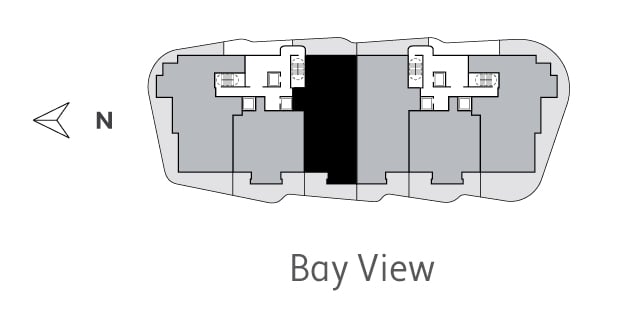
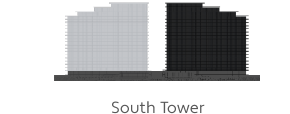

Tell me more about this residence