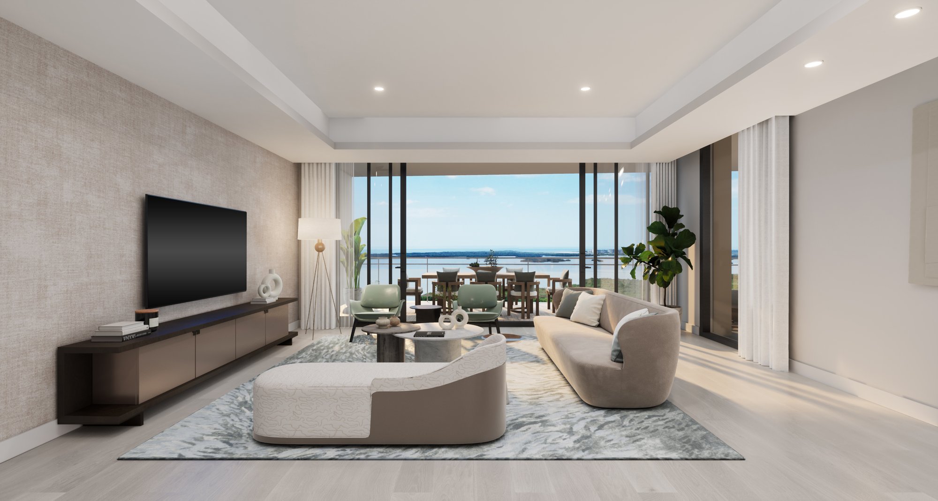
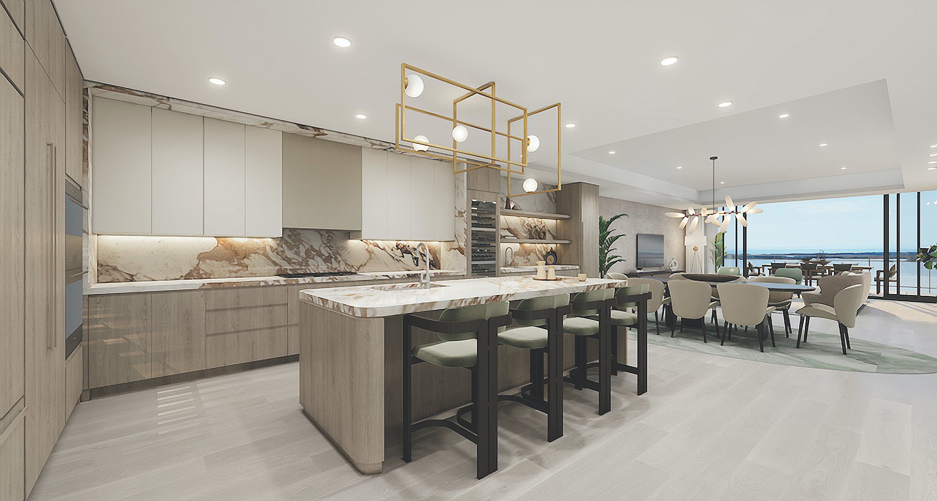
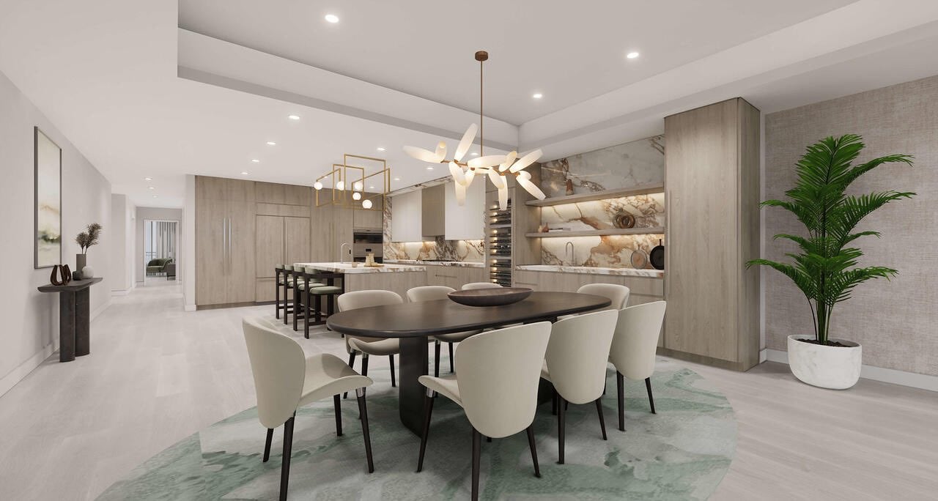
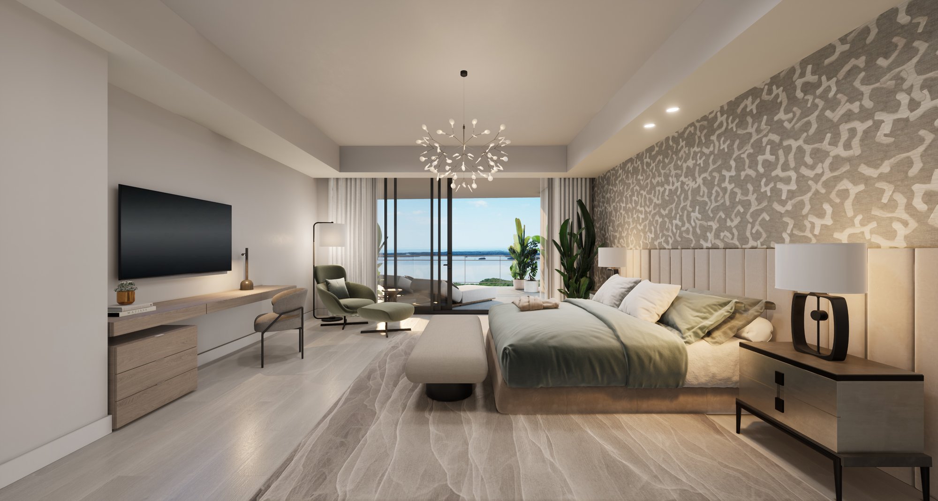
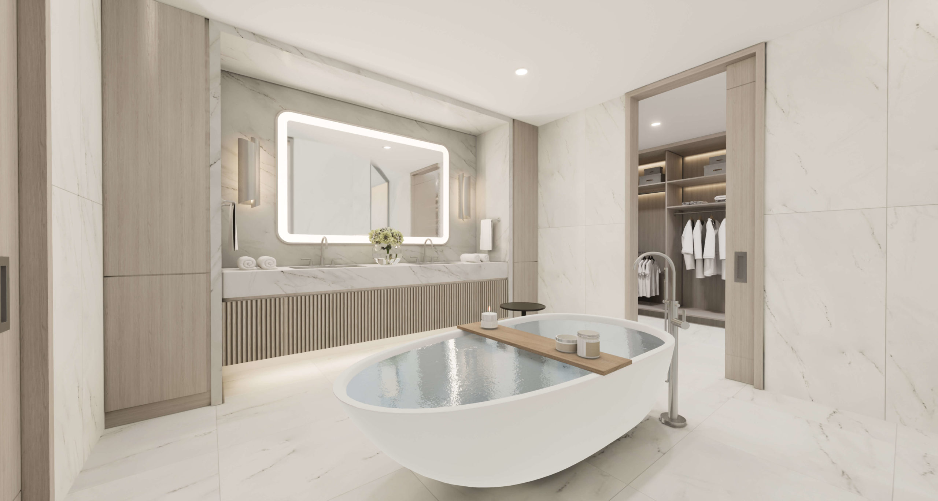
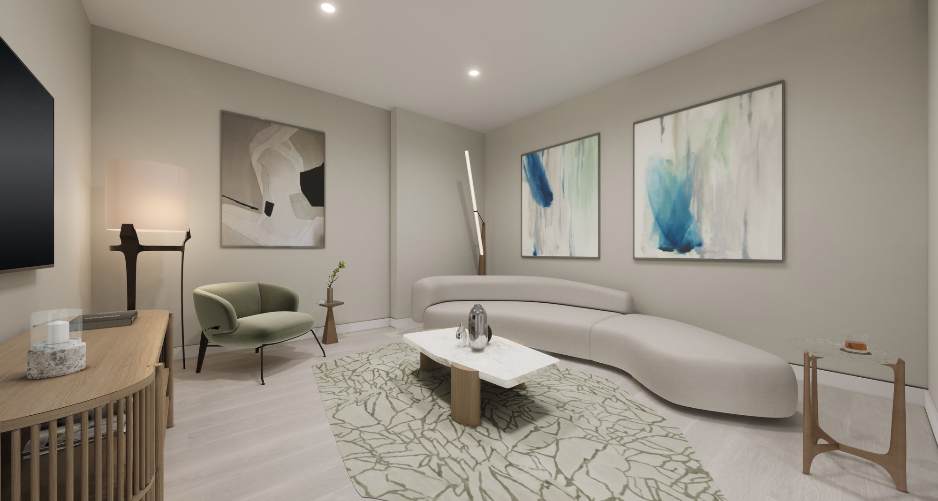
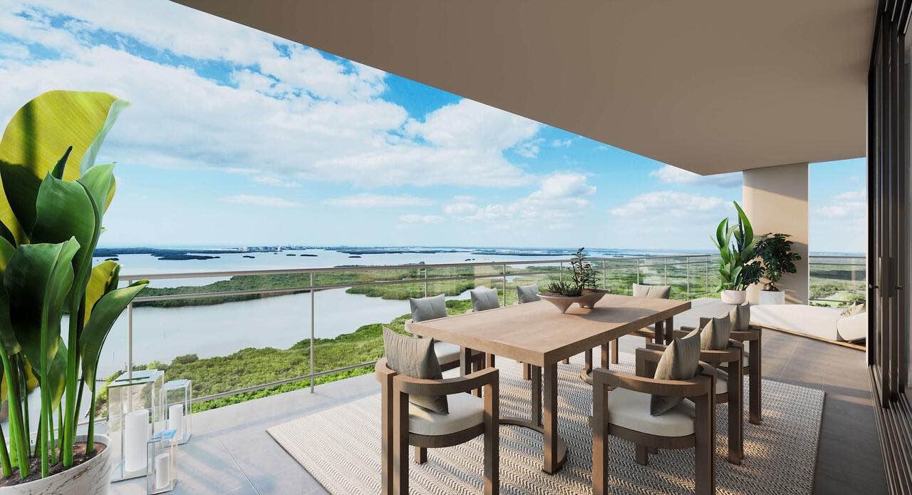
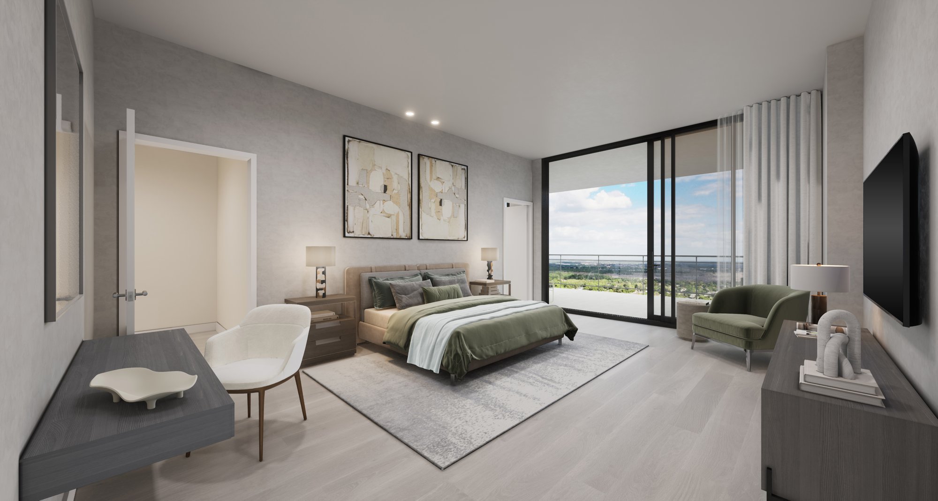








Living Room
Kitchen
Dining Room
Master Bedroom
Master Bathroom
Den
Balcony
Guest Bedroom
Fill out the form below if you’d like to learn more about this residence and a sales associate will be in touch.
“Down to earth” doesn’t capture this home’s soaring elegance. But it does speak to its deep understanding of real life. Note the laundry room just off the entry, made for sandy kids after a day at the beach. The den that’s sized just right for work. Or watching movies. The kitchen with pantries and a wet bar, ideal for dinner parties — and everyday family dinners.
Fill out the form below if you’d like to learn more about this residence and a sales associate will be in touch.
3 bed
3.5 bath
Den
3,610 SQ FT
990 SQ FT
4,600 SQ FT
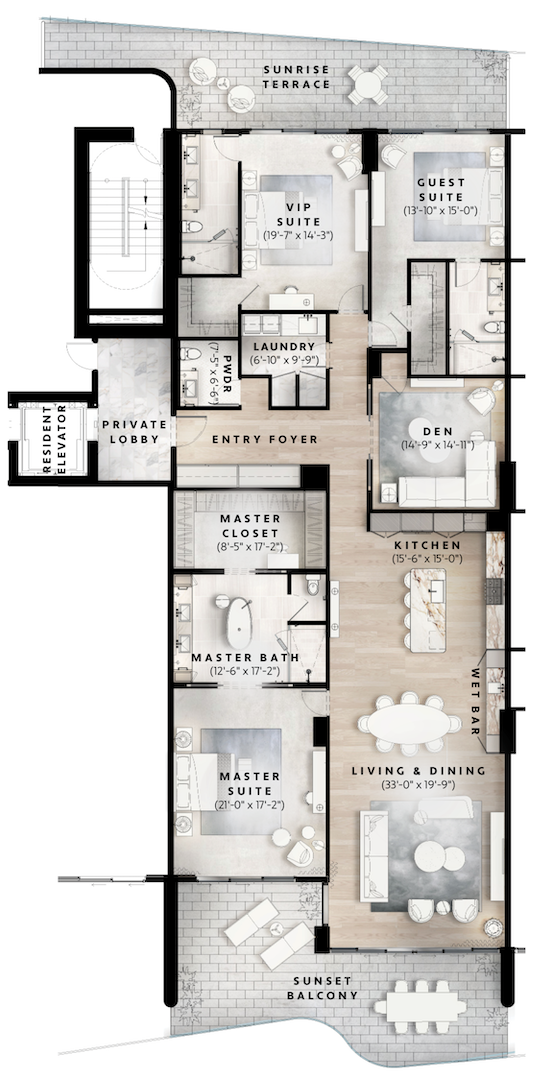

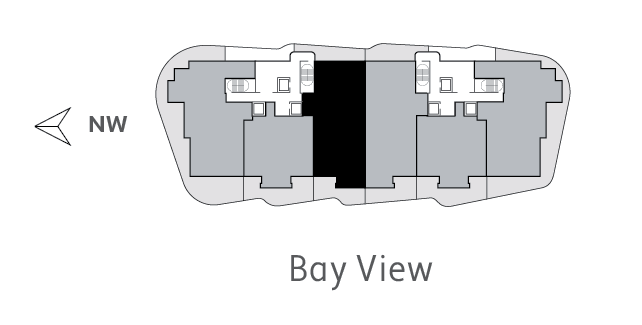
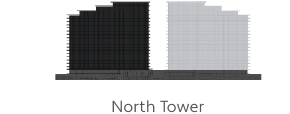
3 bed
3.5 bath
Den
3,610 SQ FT
990 SQ FT
4,600 SQ FT
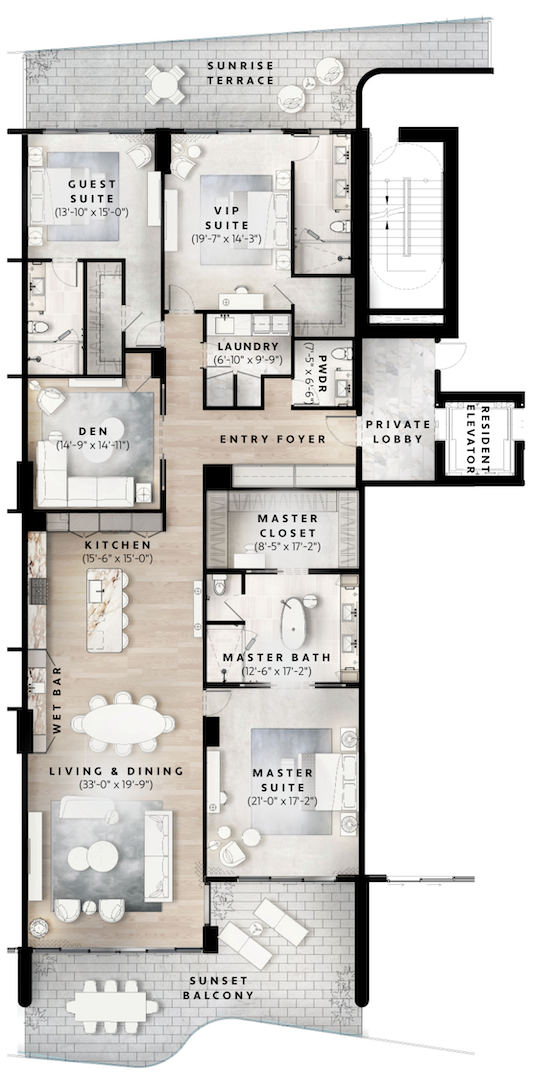

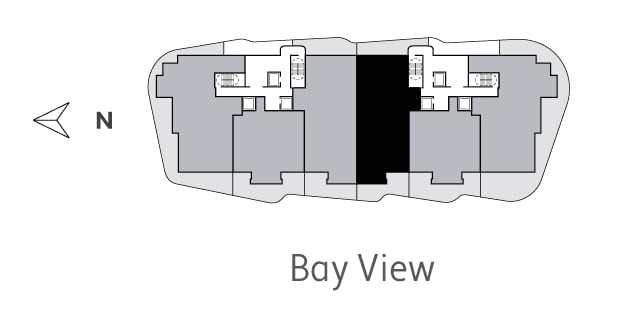
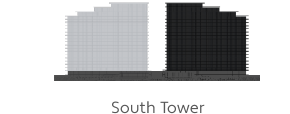
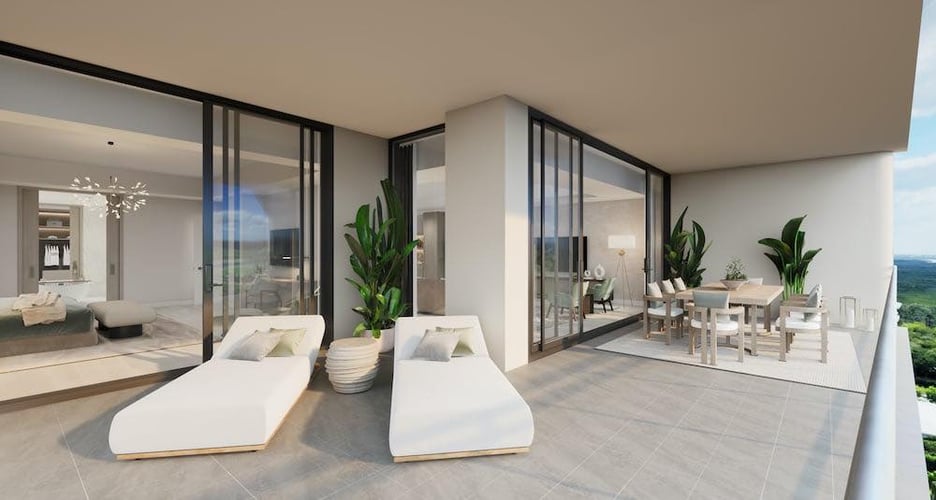
Tell me more about this residence